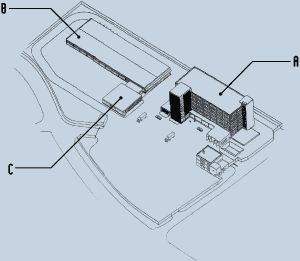Premises:
- total area of the premises: 16,500 m2
- storage spaces to let: 9,500 m2
- operating hours on the premises: round-the-clock
- location: 800 m from the motorway gate direction to Mladá Boleslav and direct connections to all the motorway directions
- entrance for trucks
- accessibility: Metro B (station Černý most) + City Transport buses
Building A
- 7 stories (1 basement + 6 overhead stories)
- typical storey area is 900 m2
- structure: reinforced concrete skeleton with a column axial distance 6 x 6 m
- office spaces for the needs of storehouses are dislocated in the building
- place of access over the ramp
- Equipment:
- steel staircase
- personal lift
- 2 goods lifts (loading capacity 1,000 kos, 1,400 kos)
- sanitary facility in the background
- heating, electricity, hot water
- electronic security system and electronic fire protection system
- data networks lines
- equipment with racks
|
 |
Building B
- groundfloor two nave hall -1,728 m2
- ground plan size: 72,75 m x 24,75 m, height 4.4 m
- construction: bricked up concrete skeleton, concrete floor + steel sheets of unlimited bearing capacity, warmth insulated roof covering
- two places of access over the ramp and one place of access on the ground level
- Equipment:
- heating, electricity, hot water
- separate electronic security system and electronic fire protection system
- fire protection
- window grilles
- equipped with racks
- WC + showers under separate closure
Building C
- ground floor building having an area of 140 m2
- division into office spaces and separate sanitary facility backround
|
